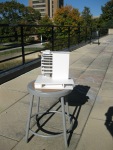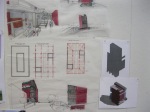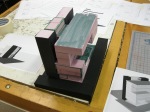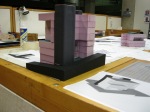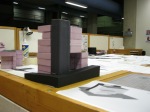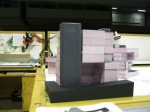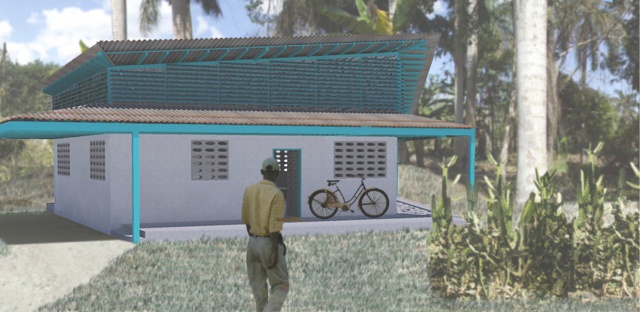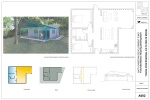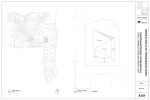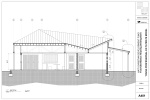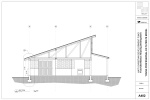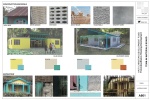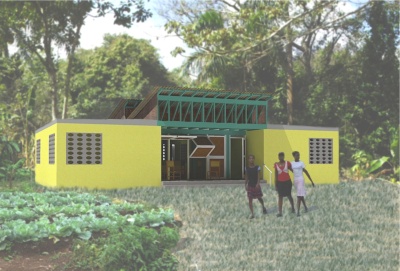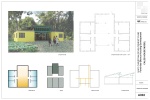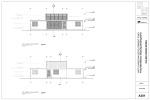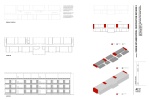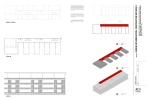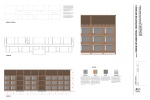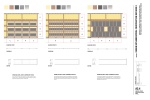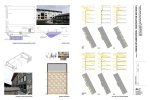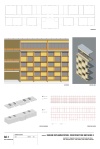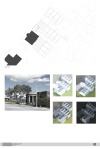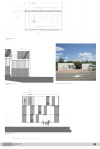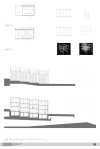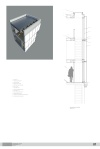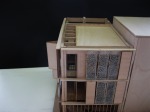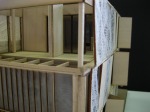Now we have a more complete program and idea of what this class is trying to accomplish. We are working on a Folk Art Museum for Knoxville. We were allowed to a large degree to determine what moves we wanted to make for the program and other elements. For the crafts that I wanted to display in the museum, I took inspiration from the rails at the back of the site, and decided to work with woodcraft and metal. My original idea was to work with the language of the industrial brick buildings found nearby on Jackson Ave and Gay St, using a load bearing brick and concrete structure. Into this structure, I began to carve away portions, and in their place, I inserted a lightweight system that would be articulated on the facade with a wood and steel system evoking the nearby rails. In the carved areas, the balconies created would become sculpture gardens, a continuation of the gallery program.
This work is from my last review–many things will be changing between now and the final.
